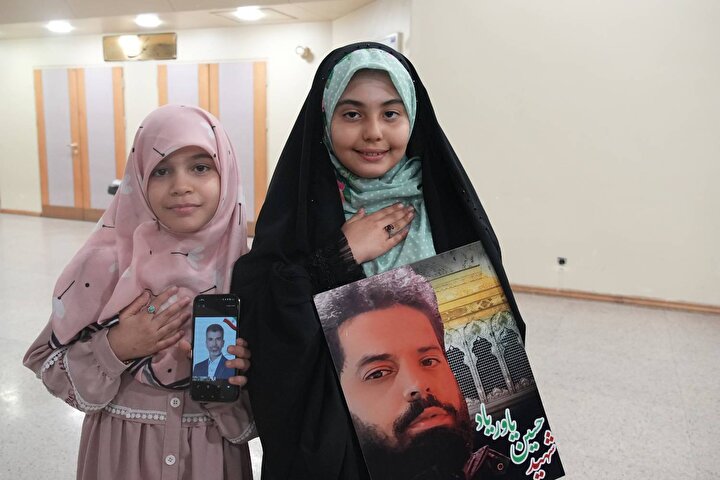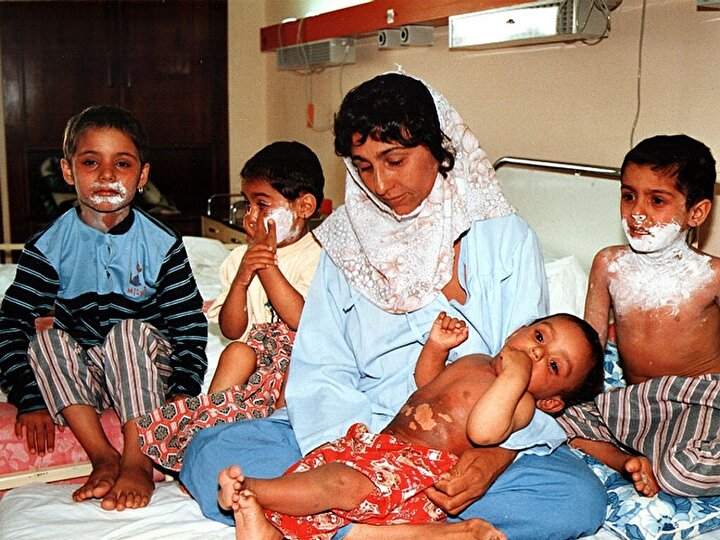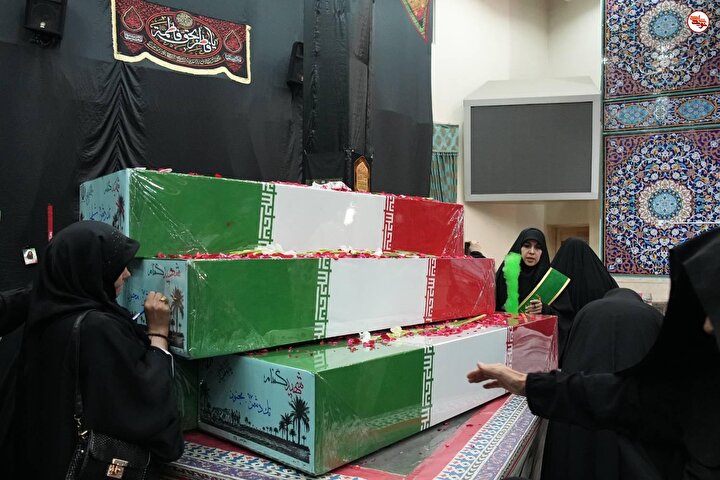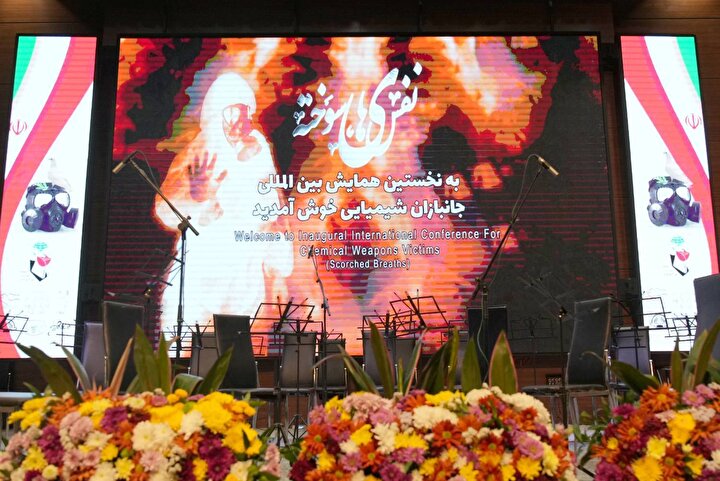
Behrooz Jani Pour
Identifying and Introducing the Features of Islamic Architecture in Different Territories of the Country and the Criteria for Using Them in Planning and Organizing the Martyrs’ Graves:
The present study under the title of “identifying and introducing the features of Islamic architecture in different territories of the country and the criteria for using them in planning and organizing the martyrs’ graves”? aims at improving the organization and stability of the 17000 martyrs’ cemetery throughout the country. This project has been prepared in six chapters, the most important headline of which are as follow:
Chapter one deals with the general issues and itself is divided in to two parts, the first of which discusses thesis statement and the second of which deals with the definition of key terms and concepts; in addition the principles and bases of conducting Hadi Plan on the Martyrs’ Graves are discussed in this part.
Chapter two will be about introducing the Traditional Iranian – Islamic Architecture and is consequently divided in to three parts: in the first part the important characteristics of the Traditional Iranian – Islamic Architecture as well as the Iranian Religious Architecture have been accounted for. The second part is dedicated to introducing people and features of the Traditional Iranian – Islamic Architecture such as vaults, arches, minarets; it also discusses decorations such as tile – works, knots, decorations with mirror, decorations with paintings, plaster – Molding. The third part is dedicated to introducing the traditional material such as sun dried – brick and fire – brick. The third chapter deals with different territories in Iran with their own special weather and climate and it self has three sections: in the first part different climates are introduced and in the second part classifications of the regions are discussed with regard to the provinces are discussed and in the third part important characteristics of different regions are discussed.
The fourth chapter will focus on analyzing the information and has three parts: in the first part the important characteristics of the Traditional Iranian – Islamic Architecture are analyzed and in the second part different regions are analyzed and in the third part the characteristics of the traditions architecture are adapted to the geographical and regional characteristics. The fifth chapter is dedicated to how the traditional concepts of architecture can be made use of in building the cemetery of Martyrs. This chapter is divided in to four parts: the first part is going to discuss the combination of the traditional concepts and methods of architecture and the new methods of construction, the second part discusses the principle of stability that should be taken in to account in building the martyrs’ cemetery; it further discusses subjects such as the beauty of the building, the strength of the material, good quality of the material as well as economic of the building.
In the third part using the regional issues in building the cemetery has been highlighted and in the fourth part how to use the important features and symbols of the Islamic and Iranian architecture in planning the martyrs’ cemeteries is discussed. In the six part in addition to conclusion there are some criteria to be taken in to account in building such cemeteries are brought forth.
Chapter one deals with the general issues and itself is divided in to two parts, the first of which discusses thesis statement and the second of which deals with the definition of key terms and concepts; in addition the principles and bases of conducting Hadi Plan on the Martyrs’ Graves are discussed in this part.
Chapter two will be about introducing the Traditional Iranian – Islamic Architecture and is consequently divided in to three parts: in the first part the important characteristics of the Traditional Iranian – Islamic Architecture as well as the Iranian Religious Architecture have been accounted for. The second part is dedicated to introducing people and features of the Traditional Iranian – Islamic Architecture such as vaults, arches, minarets; it also discusses decorations such as tile – works, knots, decorations with mirror, decorations with paintings, plaster – Molding. The third part is dedicated to introducing the traditional material such as sun dried – brick and fire – brick. The third chapter deals with different territories in Iran with their own special weather and climate and it self has three sections: in the first part different climates are introduced and in the second part classifications of the regions are discussed with regard to the provinces are discussed and in the third part important characteristics of different regions are discussed.
The fourth chapter will focus on analyzing the information and has three parts: in the first part the important characteristics of the Traditional Iranian – Islamic Architecture are analyzed and in the second part different regions are analyzed and in the third part the characteristics of the traditions architecture are adapted to the geographical and regional characteristics. The fifth chapter is dedicated to how the traditional concepts of architecture can be made use of in building the cemetery of Martyrs. This chapter is divided in to four parts: the first part is going to discuss the combination of the traditional concepts and methods of architecture and the new methods of construction, the second part discusses the principle of stability that should be taken in to account in building the martyrs’ cemetery; it further discusses subjects such as the beauty of the building, the strength of the material, good quality of the material as well as economic of the building.
In the third part using the regional issues in building the cemetery has been highlighted and in the fourth part how to use the important features and symbols of the Islamic and Iranian architecture in planning the martyrs’ cemeteries is discussed. In the six part in addition to conclusion there are some criteria to be taken in to account in building such cemeteries are brought forth.



